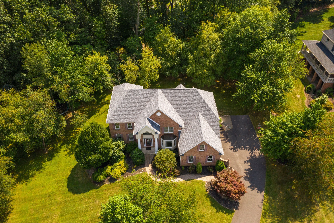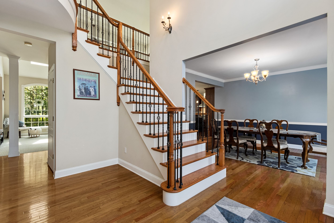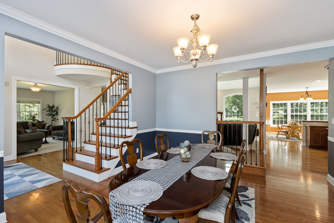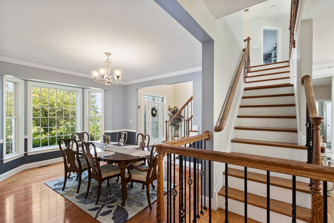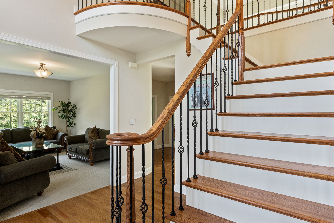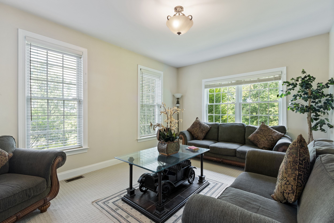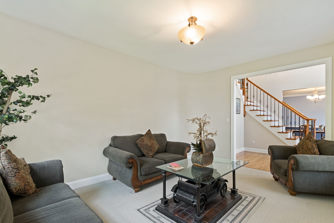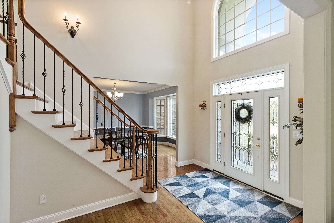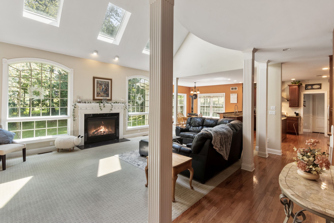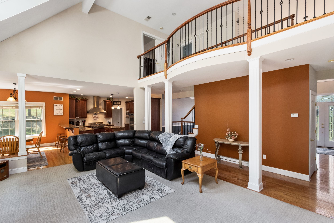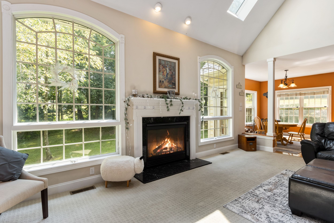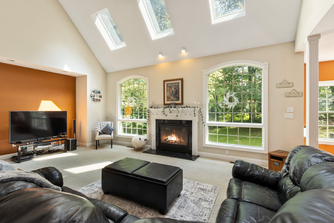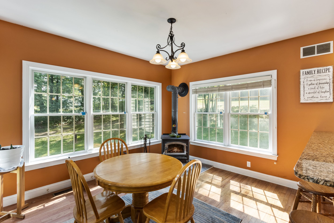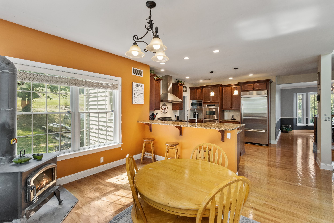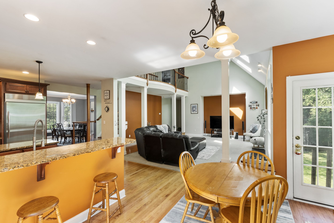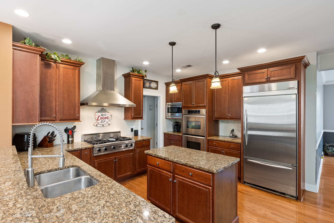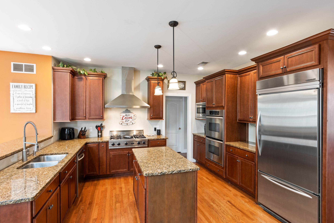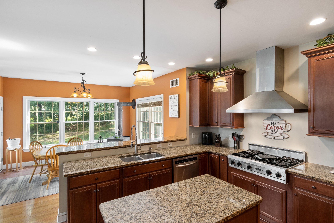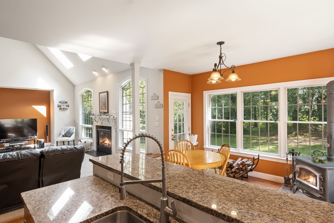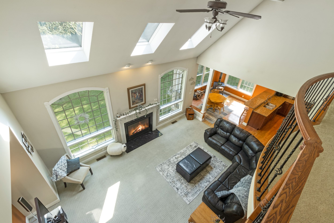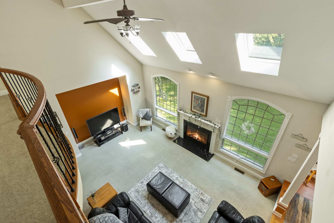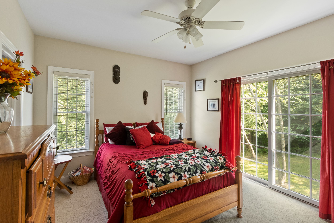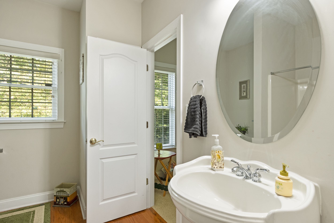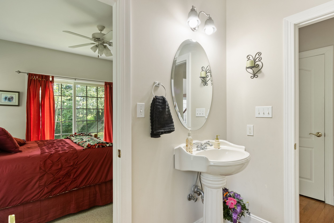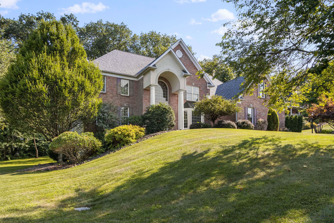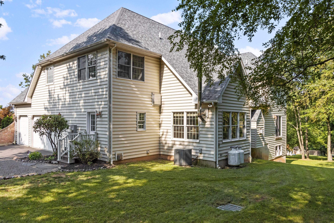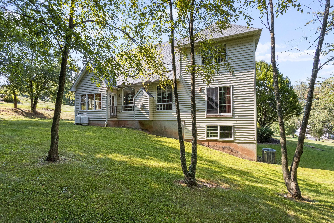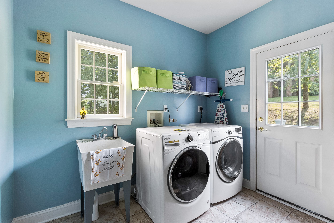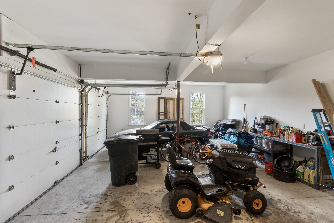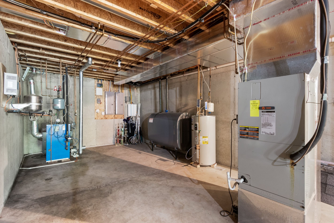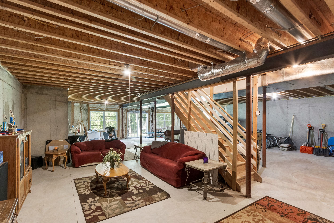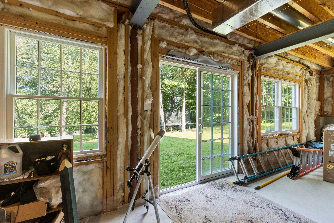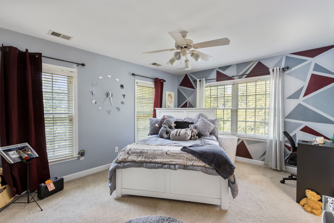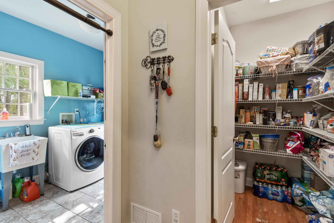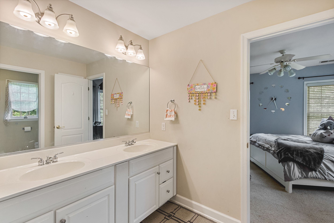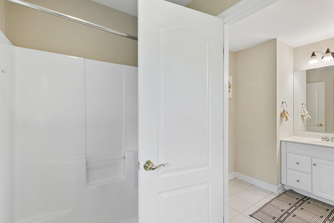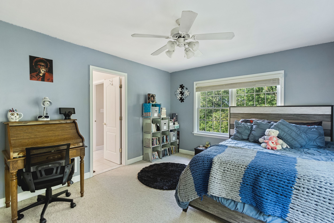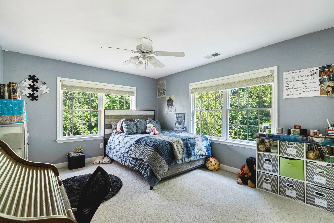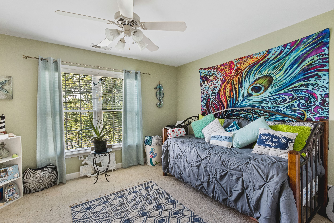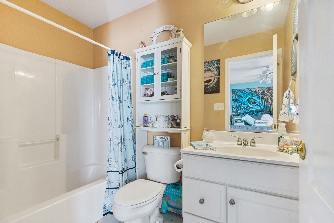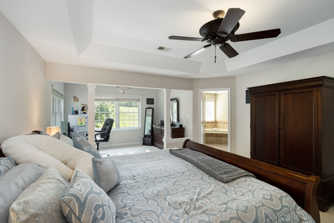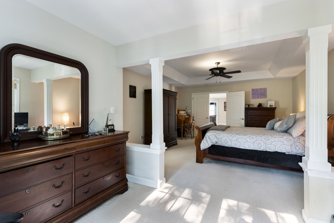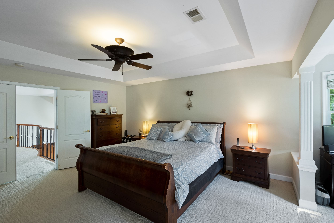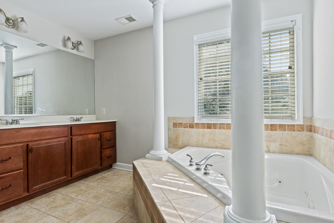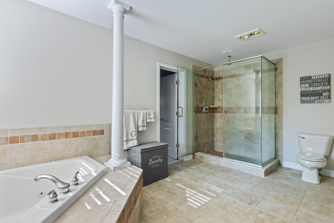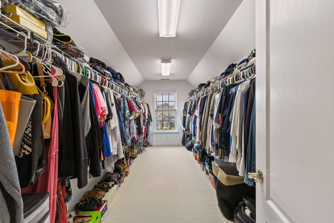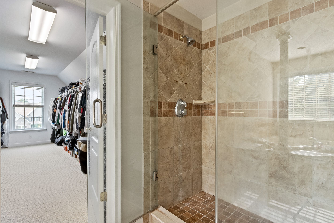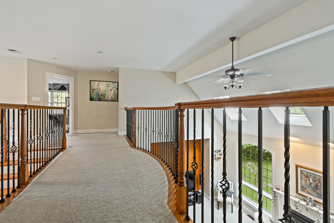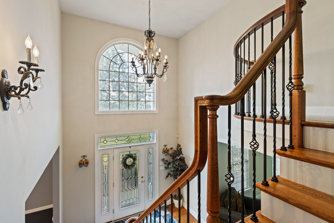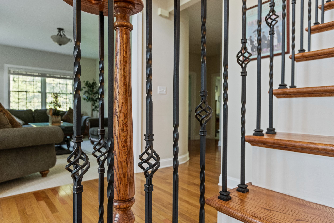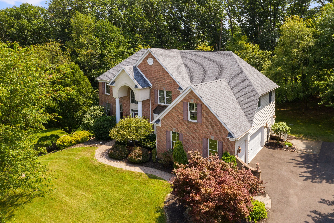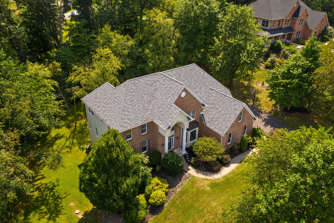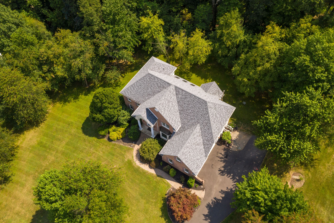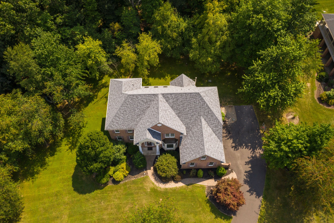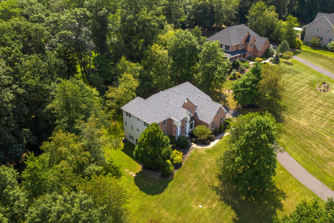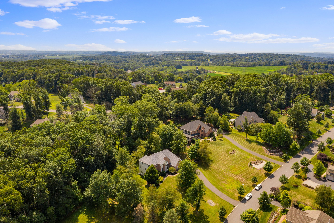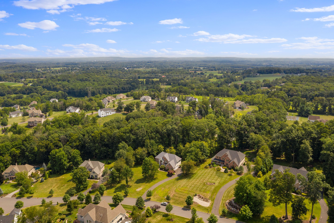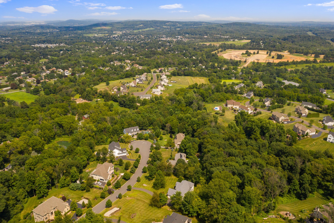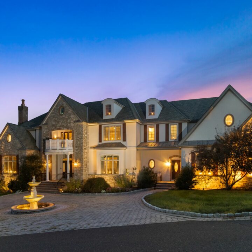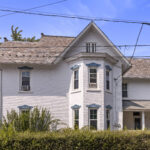6165 Holly Ct, Coopersburg, PA 18036
- Home
- portfolio
- Coming Soon
- 6165 Holly Ct, Coopersburg, PA 18036
STYLE:
type:
Terms:
LEVELS:
BEDROOM(S):
BATH(S):
Tucked away in the Southern Lehigh countryside, this five-bedroom, four-bath residence is open and airy with interiors awash in natural light thanks to a wealth of windows throughout and skylights in the family room. Its floor plan features neutral hardwood floors throughout the first floor, a leaded-glass front door with sidelights and wide doorways creating that openness that also flows extremely well for entertaining and everyday living. Formal living and dining rooms flank the main stairwell. The open kitchen/family room is really the heart of the home with a vaulted ceiling, fireplace, two picture windows and a sunny casual dining area with a woodstove. The kitchen is ready for serious cooks with a walk-in pantry, Viking gas cooktop with grill and ventilation hood, KitchenAid built-in refrigerator/freezer, KitchenAid double wall ovens and built-in Viking microwave, plus dishwasher and double sink with pullout faucet. A breakfast bar and island, topped in granite along with the rest of the kitchen, complete this area. For convenience, there is a first-floor guest suite with full bath; first-floor laundry room and access to the garage. Private quarters include four upstairs bedrooms. The owner’s suite is a treat with a sitting area or office, large sleeping quarters, an extra-large walk-in closet and a bath outfitted with a jetted corner soaking tub, oversized seamless glass shower with two showerheads and a double vanity. A catwalk overlooking the family room leads to three additional bedrooms, one en suite and two sharing a full bath. The lower level has walkout access to the yard and has many possibilities should someone wish to create additional living space. A beautiful home in a location that is super convenient for those needing access to I-78, Lehigh University, the Promenade Shops or points south toward the Turnpike. This special home won’t last!

